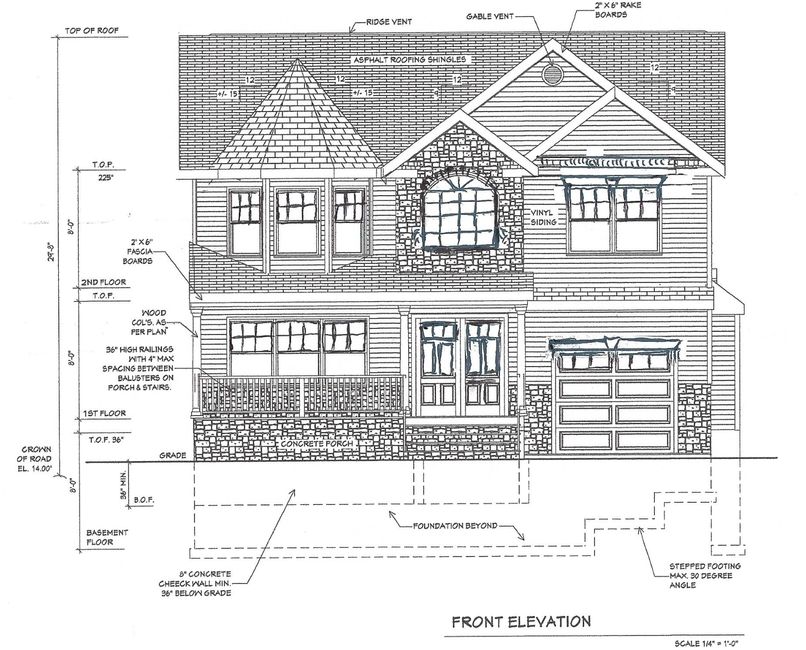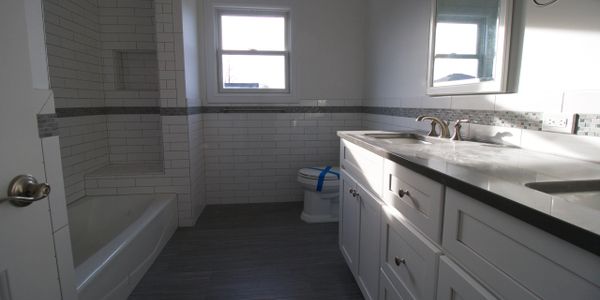Listed by www.BirdAndSwing.com

Spring-Time Wonder!
Spring-Time Wonder!
Brand New Colonial
Brand New Colonial to be completed in Spring 2019. Floors Being Installed. Kitchen and Baths to be finished by end of March 2019. See Progress Update Section Below.
2022 Charles St - As of June 17, 2019

Layout
This unique layout provides a modern open-floor concept across the entire span of the first floor, from living room to dining room to Kitchen to Family Room.
Features and Upgrades
Cultured Stone Front

Cultured Stone provides a rich and textured finish to the front of this home. The stone traverses across the entire lower front portion of the home, and travels up to the upper middle peak of the home, providing an interesting and unique curb appeal.
Pavered Walkway

A pavered walkway thoughtfully matching the cultured stone starts at the sidewalk and travels to the front stoop, where it extends to create a welcoming base as you enter the home.
Blue Stone Porch

Thick blue stone covers the front steps, and the entire front porch, creating a seamless transition from the wavered walkway to the entry.
PermaCast® Columns,
"Columns are the distinguishing mark on a home’s exterior. PermaCast® Columns, [provide] a more consistent wall thickness and a smooth surface from column to column due to the latest technology."
Steel Basement Girder

Supported with the unique strength of steel.
Andersen® Windows & Rear Door

"Our drive to make windows that are different and better has been at the heart of our company for 115 years, leading us to pioneer new products, set higher standards for our entire industry and, ultimately, become America’s premier window manufacturer.
As a result, homeowners recommend Andersen more than any other brand...."
Quoted from: https://www.andersenwindows.com/ideas-and-inspiration/why-andersen/
Thermatru Entry Door

"It was a bold innovation for the home-building market when we introduced an entryway door that looked as beautiful as wood and was more durable. At Therma-Tru, we have been revolutionizing the industry from the start—a spirit you can continue to expect from the leading entry door brand most preferred by building professionals."
Quoted from: https://www.thermatru.com/company/about-us/
Outside Entrance to Basement
An outside entrance to the basement makes the basement much more accessible and creates direct access to another full level of the home.
Open Thruway

A unique open thruway concept creates a flow from the living to the dining to the kitchen to the family room, in one continuous motion. Each room is still separately defined, creating private spaces as needed, but allowing for an open floor concept at the same time.
Upgraded Molding Package

The home includes a full molding package throughout the foyer, living room, dining room, and up to the kitchen. The home also includes an upgraded crown molding package.
In-Ground Sprinklers
Usually an extra cost in new construction, this home includes in-ground sprinklers, allowing for immediate use of the lawn from day one.
Fully Finished Stairs in Back

Most new homes provide a starter set of wooden stairs exiting out the back door, but this home includes a fully finished set of concrete stairs, faced with cultured stone, topped with blue stone and, finished with an elegant white pvc railing.
Garage Painted, with Finishing Molding, and Automatic Opener
Finishing the garage space, with paint, molding, and an automatic garage door opener is another extra cost in new construction, but this home includes these over-the-top features for your convenience.
Gas Fireplace with Buyer's Choice of Marble and Elegant Molding
Gas fireplace with a dedicated switch emits heat and creates intimacy in this generously sized family room. The home on Hamilton will have black marble surrounding the gas fireplace.
Whirlpool Front-Load Washer and Dryer (Buyer's choice of Appliance Color)
Usually a surprise additional expense with new homes, this home comes with a washer and dryer, ready for use on the same day you close on this amazing home.
Kitchen & Baths

Modern Two-Tone Kitchen with an Open Floor Plan
Decora Brand (Harmony) - All White Shaker Style Kitchen Cabinets complimented by the Stamped Concrete Island set the scene for this huge kitchen featuring GE Profile appliances, a stainless steel vent, a microwave built-in to the island, and an island with seating with a thruway to the Dining Room on one end, with an open layout to the Family Room on the other end.

Elegant Hall Bath
Contemporary Style makes this hall bath one of the highlights on the second level. A "wood-look" floor tile combines with a modern subway tile wall and white cabinet to create a unique and jaw-dropping bathroom. Buyer to select countertop and paint.
Master Bath with Glass Enclosed Shower and Separate Jacuzzi tub
Gigantic master bathroom provides a double-sink vanity, a jacuzzi tub, and a gorgeous glass-enclosed shower with a granite or marble bench. The master bath also includes a linen closet and top-of-the-line fixtures.
Detailed Kitchen Layout
About the Builder
Additional Information
The home is being built by a local builder, with offices practically down the block. The builder has been building in the area since 1961 and has an impeccable reputation in delivering a stellar product. Several references available on request. Here are some testimonials:
--"[A]lways professional, neat, and ... a high regard for all of the neighborhoods they build in....[G]lad that we had the opportunity to have our homes build by a reputable company....."
--"We sincerely appreciate your cooperation and dedication."
--"Prior to signing the contract I heard from neighbors who had built homes [with you] that the company was terrific and that you stood behind your products 100%. I found this to be true. You worked with [us] and made sure that everything to enhance our home was done to the highest degree. The only negative part of this project is that the fine working relationship that we had has ended.....Needless to say, the house is beautiful and is everything we had anticipated and more. Thank you."
--"We cannot thank you enough for building us such a beautiful home. Working with you was such a pleasure. Thanks again for making this such an enjoyable experience."
--"I am sure many people take for granted the work you do as a home builder. But when you consider this is a home where we hope to spend many, many years in, sometimes a few extra Thank You's are in order. From the first day we met you, you were always professional and courteous about the whole process."
--"Thank you for all you have done in building our home. You have made the complete task of building a new home effortless."
--"You built us a beautiful home that we absolutely love and are very proud of!....You were always professional, patient, funny & kind!"

School District
N. Bellmore Schools
2022 Charles St., Bellmore is linked to the North Bellmore School district for elementary school; and then children attend the Merrick-Bellmore School District for Middle School and High School.
Niche.com graded the Bellmore-Merrick School District with its highest A+ rating; and also ranked the Bellmore-Merrick School District as being one of the top 10 schools on Long Island. Full details available here: https://patch.com/new-york/oysterbay/new-report-ranks-long-island-s-best-school-districts
"North Bellmore Schools, which are recognized for their fine educational programs, are child-centered schools that help children to be lifelong learners. The District recognizes the importance of enabling ... children to exceed the Common Core Learning standards. The importance of good citizenship, building character and encouraging children to respect themselves and others is emphasized.
The Board of Education, administration, teachers, support staff, parents, and community members work together to make [the] district a wonderful place for children to grow and learn. The responsibility to ensure [the] children are prepared for the challenges of the future is a shared one. [The] parents and community members are encouraged to participate in the educational process."
Quoted from https://www.northbellmoreschools.org/domain/49
Elementary School
Martin Avenue Elementary School
2616 Martin Avenue
Bellmore, NY 11710
Middle School
Grand Avenue Middle School
2301 Grand Avenue
Bellmore, NY 11710
High School
Wellington C. Mepham High School
2401 Camp Avenue
Bellmore, NY 11710

Location, location, location!
Close to Major Parkways, and Commuter Lines
The home is about one (1) mile to the Wantagh State Parkway, which is connected to several other major thruways heading in all directions.
The home is less than one (1) mile to the Bellmore LIRR Train Station, which provides a 40-50 minute commute into Penn Station.
2022 Charles Street, Bellmore, New York 11710, United States
Set Up a Private Showing!
Contact Us
Want a copy of the floor plan; or have a question? Fill out the Form Below!
Would you Rather See us in Person?
Come visit our Next Open House on Sunday, March 10, or Contact Us for an appointment anytime!
Would you Rather Use your Phone?
Call or Text (646) 789-3339
Listing broker

NYC: 261 Madison Ave, 9th Flr., New York, NY 10016
LI: 2545 Hempstead Turnpike, Suite 403, East Meadow, NY 11554
Copyright © 2019 Bird & Swing LLC